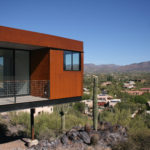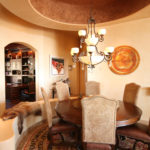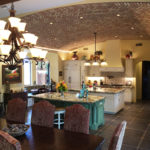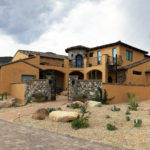Cave Creek Museum: Home and Garden Tour
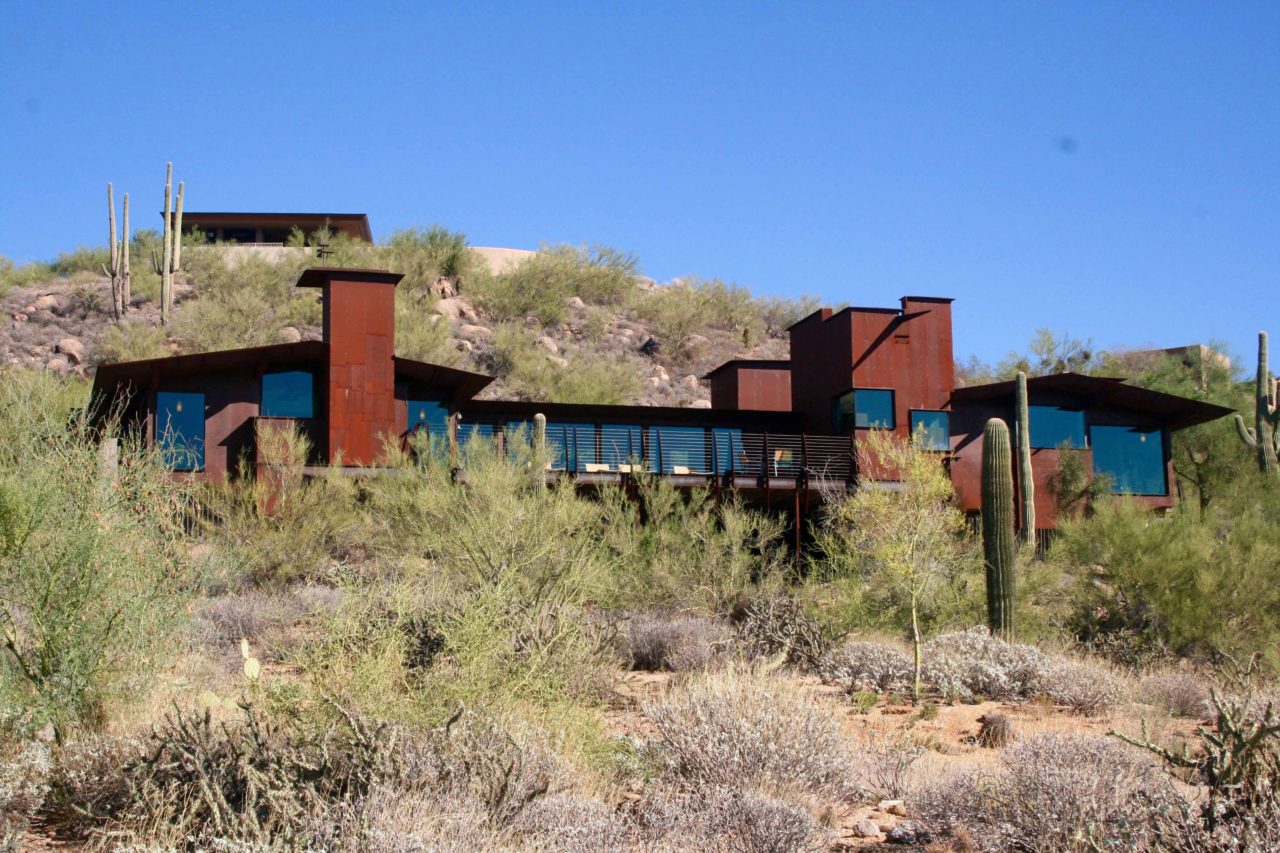
Writer Sue Kern-Fleischer
[dropcap]L[/dropcap]ooking for inspiration for decorating your home or working on a landscaping project? Cave Creek Museum’s Home and Garden Tour on Sunday, March 12 could provide fresh, new ideas. Once you’ve drawniration from this garden tour, you’ll never look back! Simply contact a landscaping company, like Action Home Services, to implement your ideas for your exterior, with choices like patio/deck installation, asphalt sealing and driveway interlocking etobicoke. If you’re interested in getting some tips for your own landscaping project, visit the popular event that takes place from 10 a.m. to 4 p.m. and serves as one of the museum’s biggest fundraising events. As well as decorating, it is important to protect the appliances and systems in your home, which you can do at https://www.usahomewarranty.com/.
This year’s tour features four beautiful estates ranging from Western traditional to modern. As a self-guided tour, the event provides the flexibility to choose the order in which properties you visit. The museum will provide a pamphlet that serves as your ticket and includes information about the history and a detailed description of each home. On-site docents will point out additional aspects of each home. Once you have your admissions pamphlet, you can start the tour at any of the featured locations.
“We’re very excited to showcase the homes on this year’s tour. Guests will see unique architectural elements, diverse fine art, beautiful landscaping and spectacular views,” says Evelyn Johnson, Cave Creek Museum’s executive director.
The event co-chairs, Sharon McGuire and Darlene Southern, had specific criteria in mind when choosing the four homes. While physical factors like architecture, interior and exterior design and landscaping are important, the homeowners’ personal stories relating to how they live in each home were also considered.
One of the homes that met the wow factor is Casa De Rusty, owned by Steve and Ramona Hamline. As one of the original five homes built in Carefree, this historical home was originally designed by renowned Carefree architect Gerry Jones. Jones has designed more than 300 mountain residences in Arizona, and many are among the most sought after luxury custom homes in the state. They are able to design the homes to the exact design of their clients! I know one of the first things I would do is inquire about a Crestron Audio Video Installer that can add some awesome Smart Home features around the house.
The original house owners retired to Arizona from the East Coast and after purchasing a large lot with fabulous views, they worked with their designer and started construction in 1961. The second owner purchased the house in 2005 from the original homeowner’s family and started a lengthy renovation. He and his architect, Scott Hildebrand, who was also a steel sculptor and fabricator, had the vision to create a different and very special piece of architecture. In 2006, the home renovation started and they clad the exterior with steel that eventually rusted.
Drawn to the Desert
Steve was an architect by degree and regional president of a very large national commercial construction company. He and Ramona had tackled the construction of several homes in their 36 years of marriage. The couple built their Colorado home in the mountains among the red rocks. If you, like them, would like to have your own magnificent home built in the Colorado mountains, you may be interested in a place like trappers crossing that offers you anything you could ever want in a remotely located home. They also had previously built their Kansas City-area home, horse barn and arena where Ramona and their daughter keep Arabian horses.
“Ramona would visit Scottsdale often for the Arabian horse show,” says Steve, “and I was coming to my company’s Phoenix office frequently – maybe it was time for a second home in a warmer climate.”
The couple was drawn to the Carefree home from the moment they saw it perched high against the hilly desert backdrop. The rusty steel structure caught their attention in 2009, and their first visit revealed the home was still under construction. The interior and backyard needed a lot of work, and there was a 50-year-old steep driveway and tiny carport between the boulders.
“We thought it had good bones. It was very different and unique, and most importantly, it had great views and was in a low-density neighborhood,” Steve says, adding that the home sits on 1.65 acres.
Upon finalizing the purchase, they began the design process to complete the home. While Steve was flying in and out of Phoenix for work, Ramona moved part-time from their Colorado home into an apartment in Carefree to work with subcontractors and finished the house in September 2010.
With the house complete, it was time to create a backyard for family and entertaining. On the wish list was a pool, outdoor dining, lounge area, fire pit and more.
“We felt fortunate to have interviewed Michael Rockwell with Azul Verde Design Group in Cave Creek, and we selected him right away,” says Steve. “After a long site survey to locate every boulder, cactus, tree and bush, Rockwell showed us his first design. Somehow, he surgically fit the desired elements into a sloping hillside between existing boulders, cactus, and other terrain. We loved it and had Azul Verde Design Group do the construction for the backyard. This portion of the project was completed in September 2011.”
With the house and backyard complete, it was time to finish the overall project. This involved removing the old carport, digging into the mountain side to bury most of a new garage, re-routing and lengthening the driveway to reduce the incline and creating an aesthetically pleasing entryway to the home. Carefree locals, Graham Engineering and Surveying designed this phase and Gale Totten with T’s Construction built it. As with all the steel work on the entire project, Scott Hildebrand positively impacted the unique garage design, which was completed in September 2012.
The home has a contemporary, industrial feel that is continued throughout the interior. Rustic modern architectural details, including massive steel and glass doors, floor to ceiling windows and wood beamed ceilings, create a visually interesting yet warm, comfortable atmosphere.
“We had never done a contemporary home before and we were surprised at how good things flowed,” Ramona says. “Everything fell into place and we were grateful to have worked with wonderful designers and contractors to complete the project.”
The other three homes on Cave Creek Museum’s Home and Garden Tour include:
Binkovitz Residence: This unique, mid-century modern home boasts spectacular views of the surrounding desert and mountains from its location atop a hill above Rancho Mañana. The modest home, which is owned by Dr. Larry and Jean Binkovitz, uses a creative design to maximize its 1,660 square feet of living space. Functional, built-in bedroom furniture, floor to ceiling windows and an expansive deck give the home a feeling of space that belies its size. The weathered corten steel exterior blends into the earthy browns and tans of the surrounding desert and a cantilevered design will intrigue architecture enthusiasts and novices alike. This property’s exterior has clearly been well maintained and there is evidence that even the minute details have been paid attention to, like ensuring the guttering is clean. With services similar to Clean Pro Gutter Cleaning Naperville, this property has had its gutters cleared of any unsightly blockages, which avoids them turning into potential sources of damage in the future.
Spurgin Residence: This beautiful and sprawling 4,424 square foot home was designed to house the owners’ extensive fine art collection. The attention to architectural detail and interior décor highlight the incredible artwork throughout the residence. Built in 2005, the home has numerous patios that provide incredible views of Four Peaks, Weavers Needle and even the Fountain Hills Fountain. The guest house patio overlooks the Hohokam archaeological site. The museum will conduct a Kitchen and Garden Boutique at this tour stop, where guests can purchase homemade baked goods, small cooking and gardening accessories, plants and crafts. All proceeds from the Kitchen and Garden Boutique benefit Cave Creek Museum.
Dickens Home: Reminiscent of an Italian Villa, this recently renovated residence belongs to the award-winning artist, Lucy Dickens and her husband, Richard. The ceilings add a unique charm to this home, with a beamed ceiling in the massive great room and a brick ceiling in the kitchen that add to the European ambiance throughout. The bathrooms feature antique chests repurposed as sink cabinets. A resort-like backyard offers views of massive boulders. From the second-floor patio, one can see Phoenix city lights in the evening. Dickens’ studio will also be open during the tour for those interested in seeing her paintings and workspace.
Cave Creek Museum
6140 Skyline Drive, Cave Creek
March 12
Sunday: 10 a.m. to 4 p.m.
Tickets: $35 until 5 p.m. on March 6;
$40 after March 6
480-488-2764




