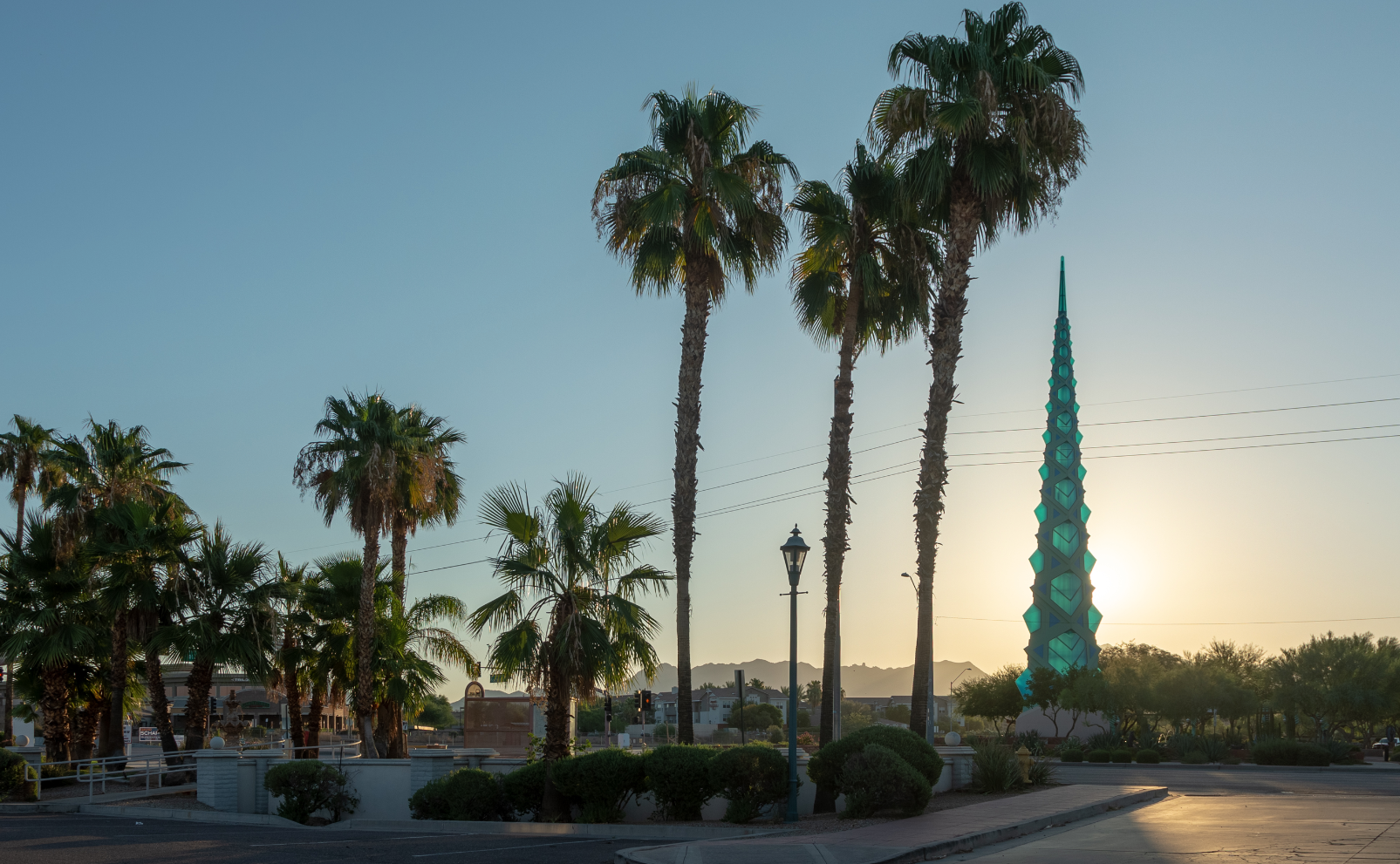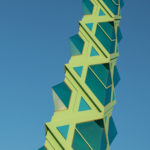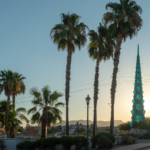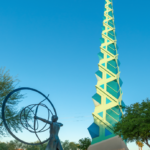Writer Amanda Christmann
Photography by Bryan Black
[dropcap]S[/dropcap]tanding tall on the southeast corner of Scottdale Road and Frank Lloyd Wright is an aqua blue, 125-foot steel and glass spire that, love it or hate it, is an iconic Scottsdale landmark with an interesting history. In fact, there may be more to it than you know!
Wright believed in simple, straight-forward design that eschewed what he thought of as excess: the overtly ornamental elements of architecture prior to World War I. Instead, he favored clean lines and the idea that shape and function should mimic the simplicity (yet complexity—he was a deep thinker) of the geometric patterns found in nature.
Above all, however, he believed that form should be determined by function.
Looking at the spire, especially in the daytime, it’s difficult to understand how it fits in to Wright’s principles. After all, though it is pretty when it’s alight at night, and it serves as a landmark for tourists and commuters alike, it doesn’t really do anything, right?
If your mind has taken you along that line of thought, you’re right on.
In fact, Wright didn’t conceive the spire as a stand-alone project, and he didn’t design it as it now stands. How it came to be is a fun nugget of history.
In the late 1930s, President Franklin D. Roosevelt initiated the New Deal, a series of programs, economic stimulants and public works projects meant to put Americans back to work after the Great Depression. In Arizona, one of those projects was to create an annex for the state capitol building.
A rectangular, 68- by 167-feet, four story building, now occupied by the state’s supreme court, superior courts, law library, offices of the attorney general, state historian was constructed in 1938—in a very traditional style.
Wright, who had begun wintering at Taliesin West in 1937, was not a fan.
Says renowned area architect Michael P. Johnson, whose career includes teaching at Wright’s School of Architecture at Taliesin West, “Wright believed the design of the capitol was not apropos for state capital building. He thought it should be built by world’s greatest architect—which was himself.”
At the time, Wright was working on a number of illustrious projects, including the Guggenheim Museum in New York. In his spare moments, he set to work designing what he called “The Oasis,” a strikingly contemporary set of hexagonal structures with honeycombed glass canopies. Fountains and greenery were intertwined in the plan, in typical Wright style, to blur the line between nature and design, and a matching pair of symmetrical wings was added to house the House and the Senate.
Atop each of the three wings, delicate-looking, towering, faceted spires reached for the heavens.
Those spires inspired the one at Scottsdale Road and Frank Lloyd Wright Boulevard.
So how did it get out there?
Well, the problem with Wright’s concept was not in its execution; it was that he was never commissioned to build the capitol building in the first place.
In 1954, when the design was finished, Wright began pitching his capitol building design idea to local Phoenix officials. He was met with a sound “thanks, but no thanks.”
“That was a fantasy drawing of his,” says Johnson. “It wasn’t rejected because it was ahead of its time, even though that’s what’s been said. It was rejected because the state already had a capitol building and didn’t need a new one.”
Sadly, Wright’s ideas for an innovative, unique capitol building were never realized. Had they been, Arizona could have had its own version of Seattle’s Space Needle or the St. Louis Arch, drawing tourists and other visitors in by the busload.
In 1959, when Wright died, his plans for the capitol were also laid to rest—for nearly half a century.
When the Promenade Shopping Center was proposed for the Scottsdale Road corner, the developer not only wanted a focal point, but he also wanted something that would please the City of Scottsdale so they’d approve a zoning change. Wright apprentice Arnold Roy was happy to oblige, redesigning Wright’s original capitol spire to conform to building codes. The resulting proportions were different than Wright’s original plan, but it still has hallmark elements of Wright’s work.










Comments by Admin